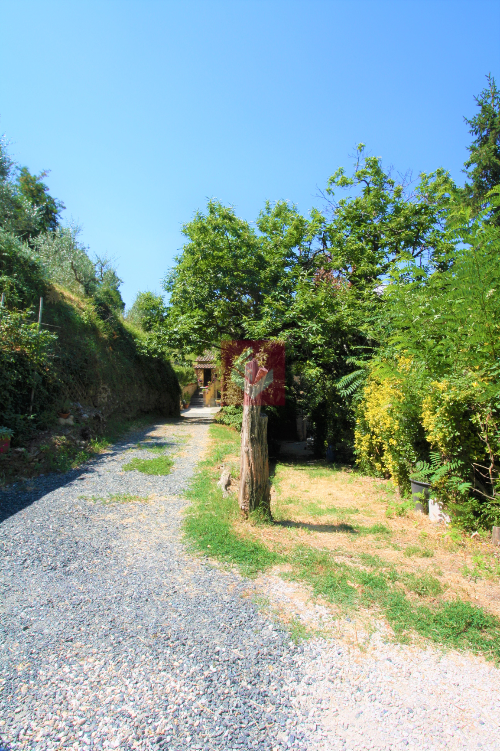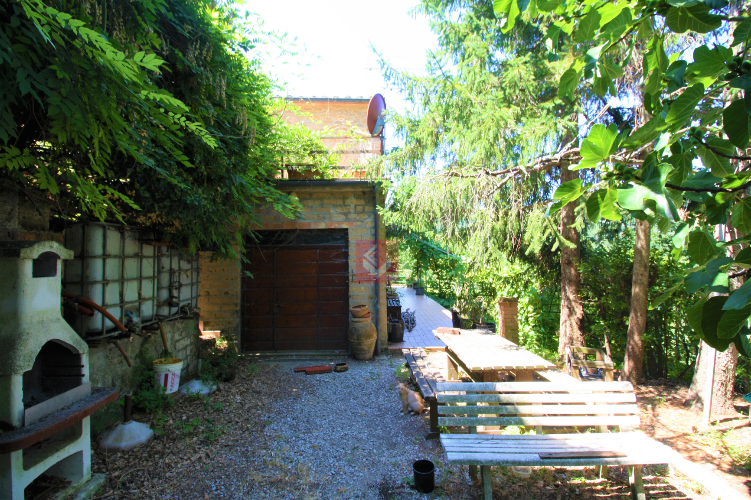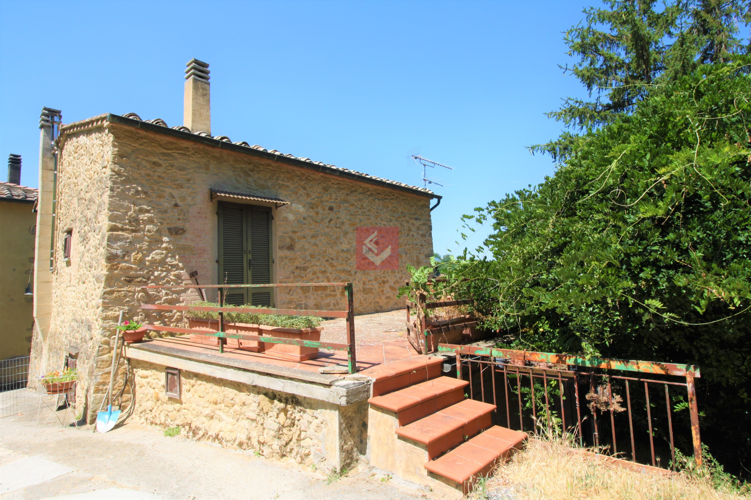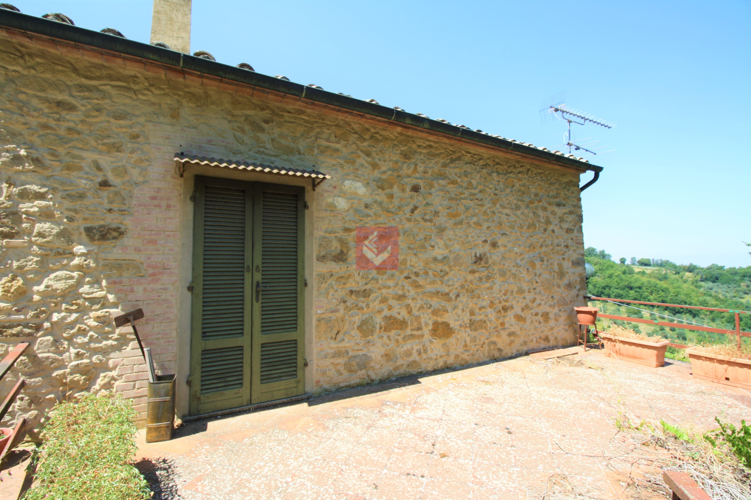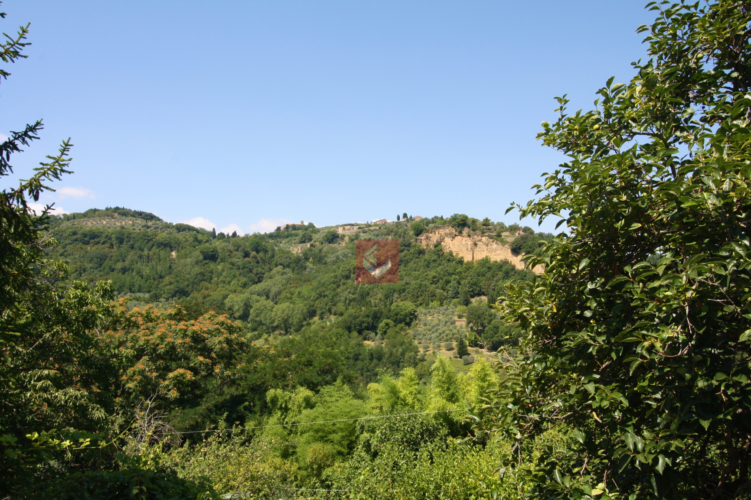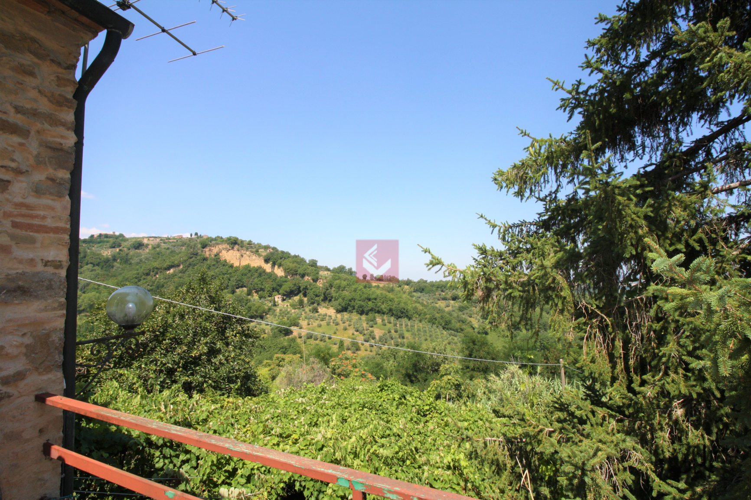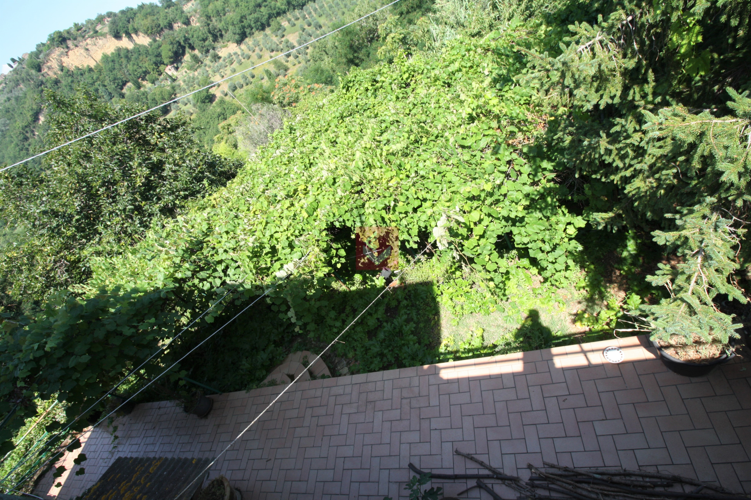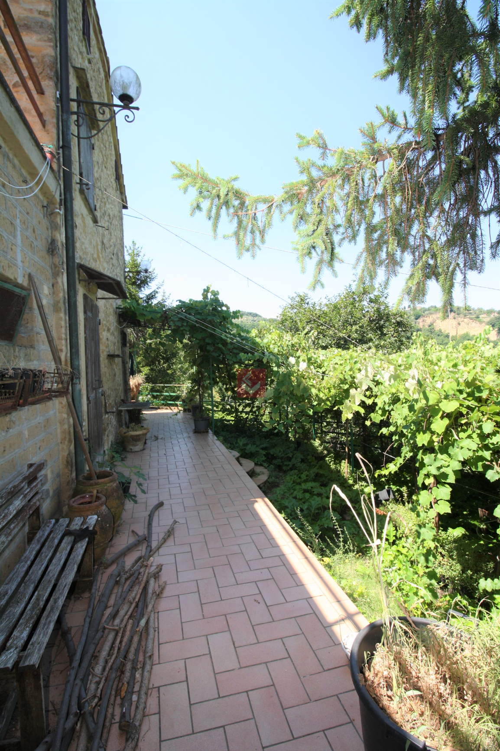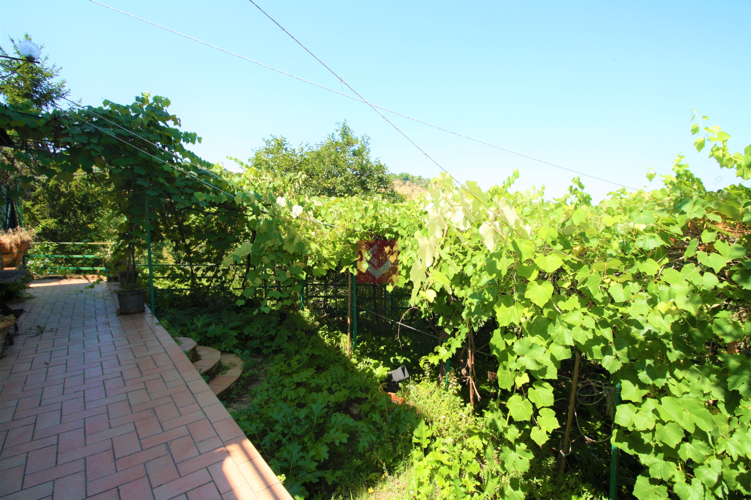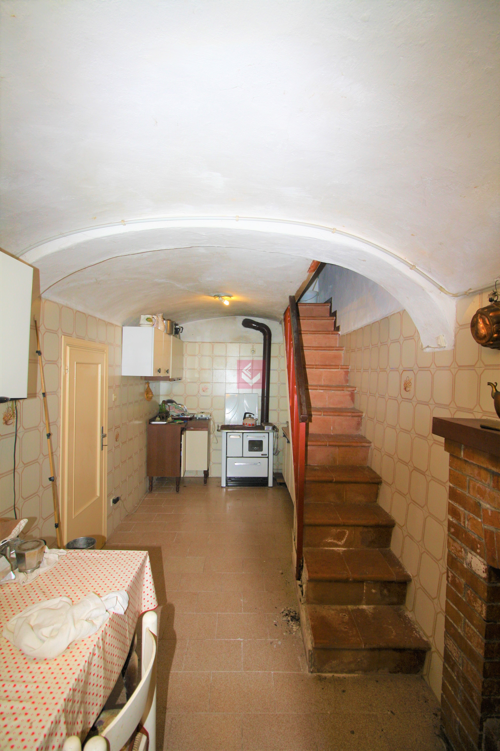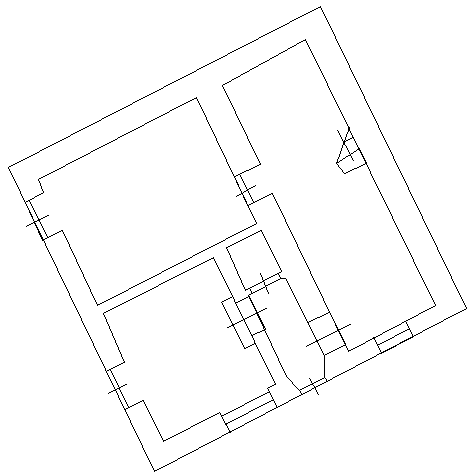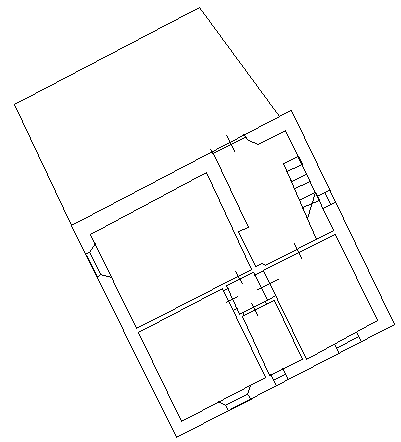Description
We sell a few minutes from the historic center of Volterra a feature cottage from 85 square meters immersed in the green of Volterra countryside with a beautiful view of the Flounces.
The property spread over two floors above ground, garage, courtyard and surrounding landAnd.
Currently the ground floor of the home is composed by entrance with utility room, lounge and stay both with access to the outside e kitchen.
From the kitchen through internal stairs we reach the first floor of the house consisting of disengagement with French window on Terrace, living room, bath And two bedrooms.
Under the terrace with external access we find a garage of the same surface.
The wide panoramic terrace from 28 sqm. approx in addition to the view it offers, it is a convenience second entrance main to the property.
The courtyard which partly surrounds the building, is currently used as a relaxation area with a wooden table and partly as a garden with vine pergola.
To complete the property we find a second garage of 20 sqm. about with underlying cellar And 2 hectares of land extending around the property with numerous fruit trees, woods and water sources.
COUNTRY HOUSE TO BE RESTORED - PROJECTS AND ESTIMATES FOR RENOVATION IN THE AGENCY
ENERGY CLASS "G" - SYSTEM NOT PRESENT
2 HECTARES OF LAND
2 GARAGE
PANORAMIC TERRACE
EXCELLENT INVESTMENT FOR THOSE WHO LOVE THE COUNTRYSIDE
EXCELLENT EXPOSURE
Details
Updated on November 15, 2022 at 10:44 am- Property ID: 143 / CV-BO
- Price: 143 / CV-BO € 150,000 / NEGOTIABLE
- Property size: 85 m²
- Ground: 20000 m²
- Rooms: 2
- Bath: 1
- Property type: Farmhouse / Rustic, Land
- Property status: Sale
Map
- Size: 36,02


