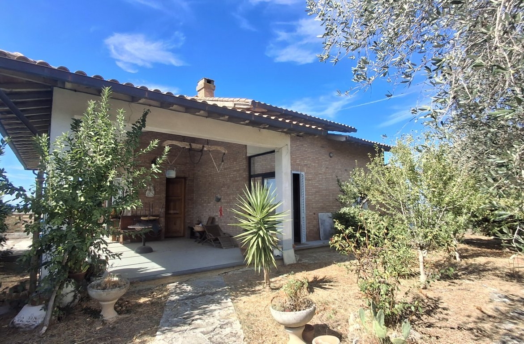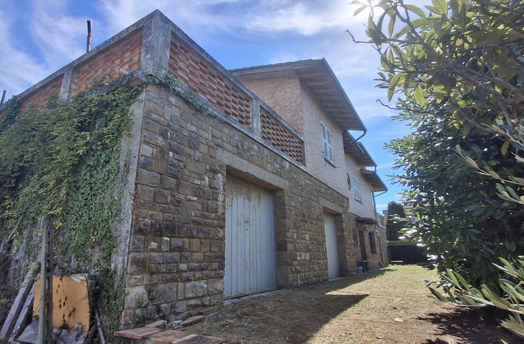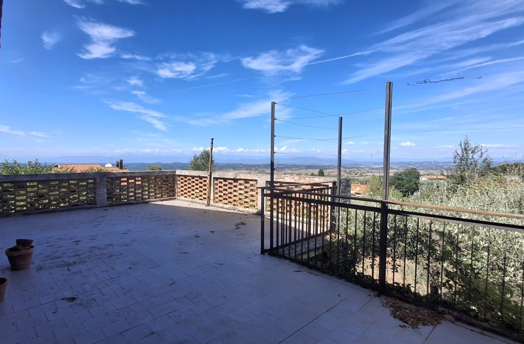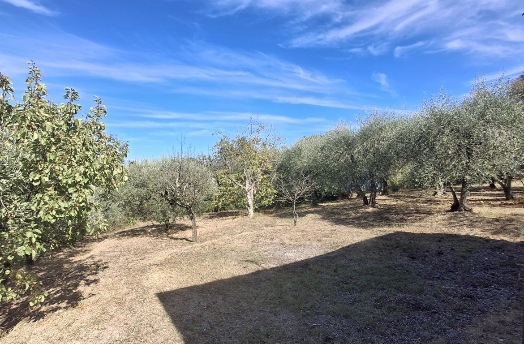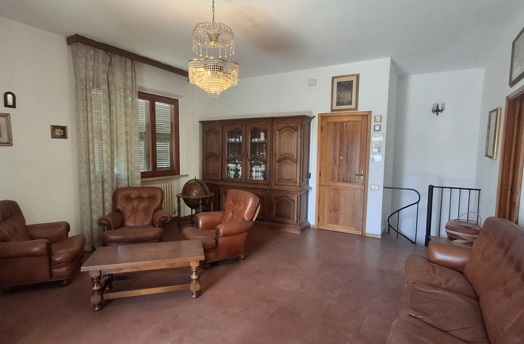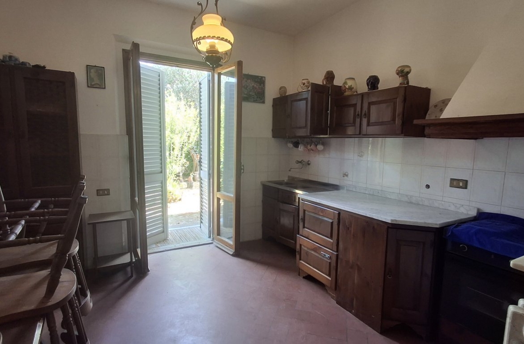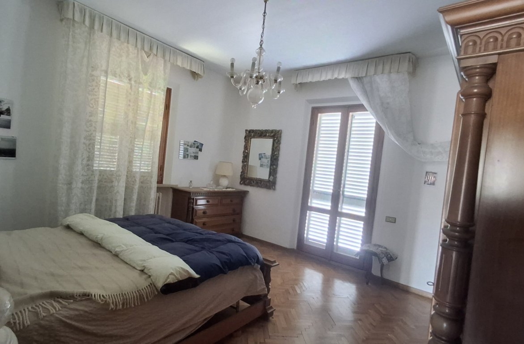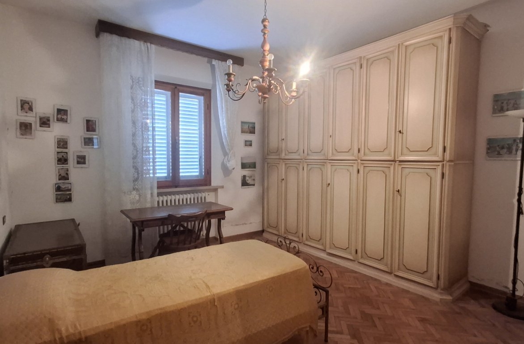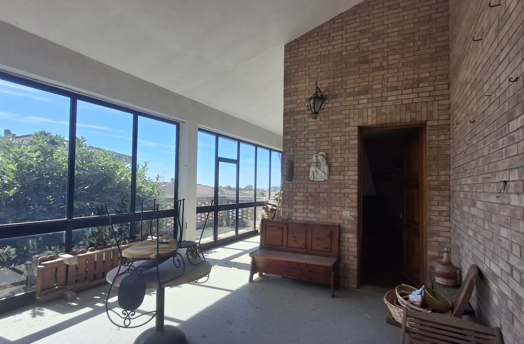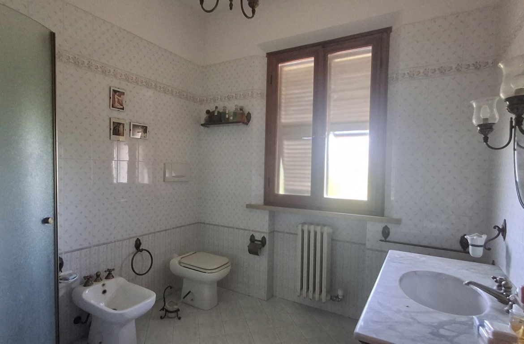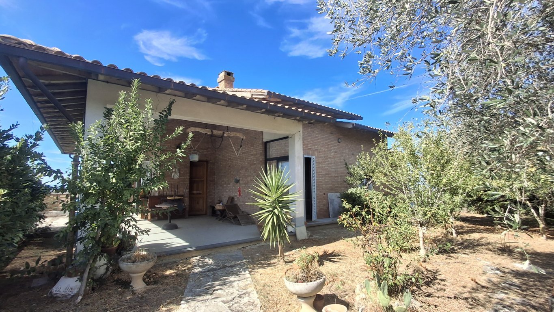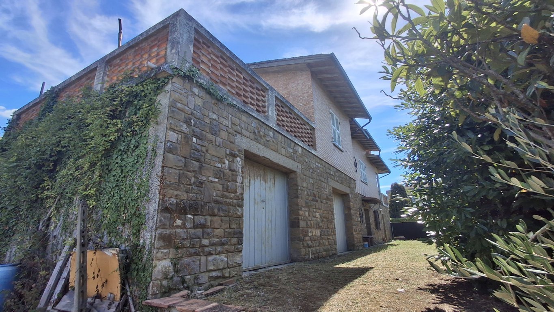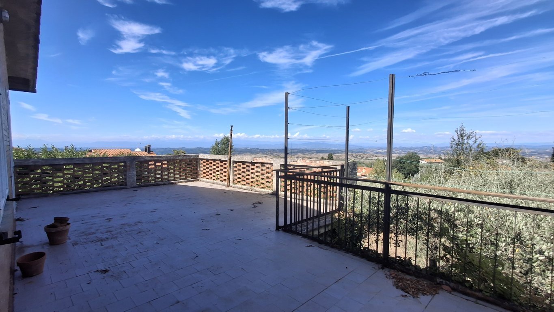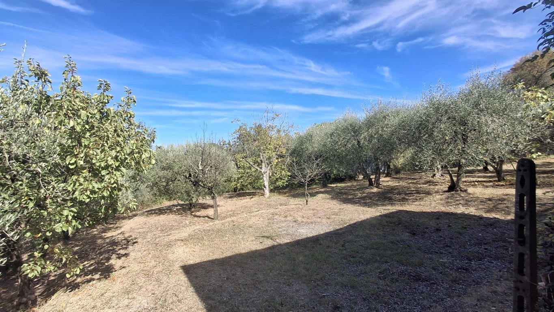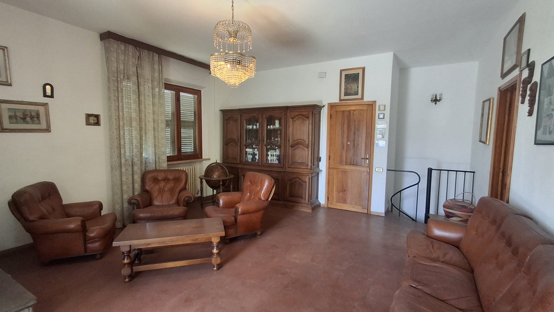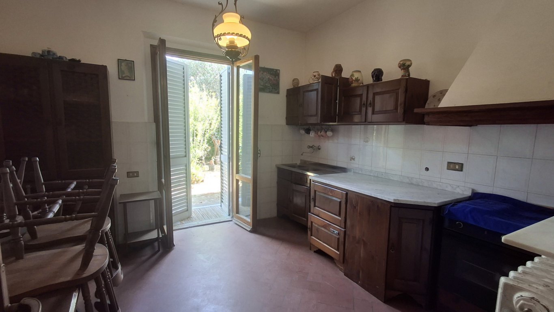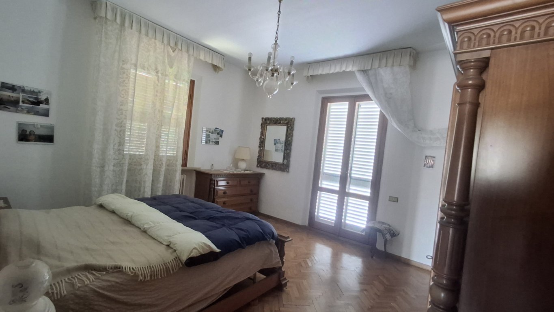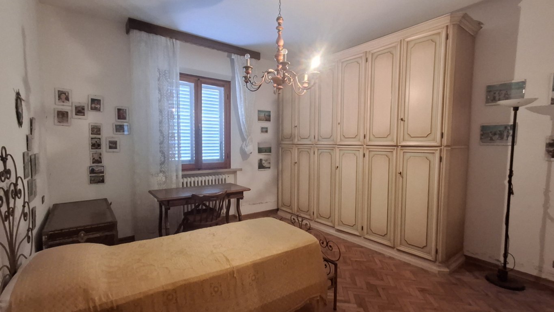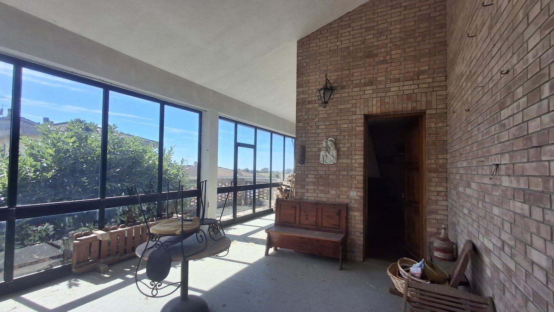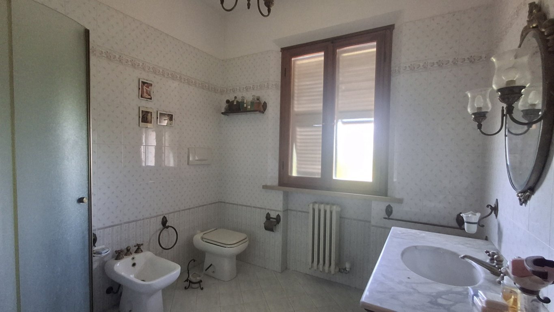Villa on the outskirts of Montaione with a large panoramic terrace and private park.
Description
In one residential area and quiet of the Municipality of Montaione, a few steps from the historic center, we offer for sale a single-family residential building on two levels above ground beyond basement.
The house is spread over approximately 130 sq m to the ground floor and is composed of: large entrance porch, living room with fireplace, kitchen-dining room, night hallway, three bedrooms, bath And utility room. From the living area you access a spacious terrace and, via an internal staircase, to the basement. Here we find two additional rooms appurtenant rooms directly connected to the apartment, one of which has independent access from the outside and a service bathroom.
The basement, also accessible from a pedestrian and vehicular gate on Via A. Salvadori, includes a thermal power plant of about 11 m2 and two other large rooms for use garage and warehouse (approximately 60 and 29 m2), both with vehicular access.
The property includes a exclusive residence on the northwest side and an agricultural land of approximately 230 sq m, completely delimited and fenced, which offers one green space.
The fenced and delimited land extends over a surface area of 2,300 sq m. with some fruit trees.
An ideal solution for those seeking a detached home with spacious interiors and exteriors, just minutes from the center of Montaione and in a private, panoramic location.
Details
Updated on October 8, 2025 at 3:32 pm- Property ID: 148/VM-MA
- Price: €480,000/negotiable!
- Property size: 130 m²
- Ground: 2300 m²
- Rooms: 3
- Rooms: 8
- Bathrooms: 2
- Garage: 2
- Garage size: 60
- Property type: Villa
- Property status: Sale


